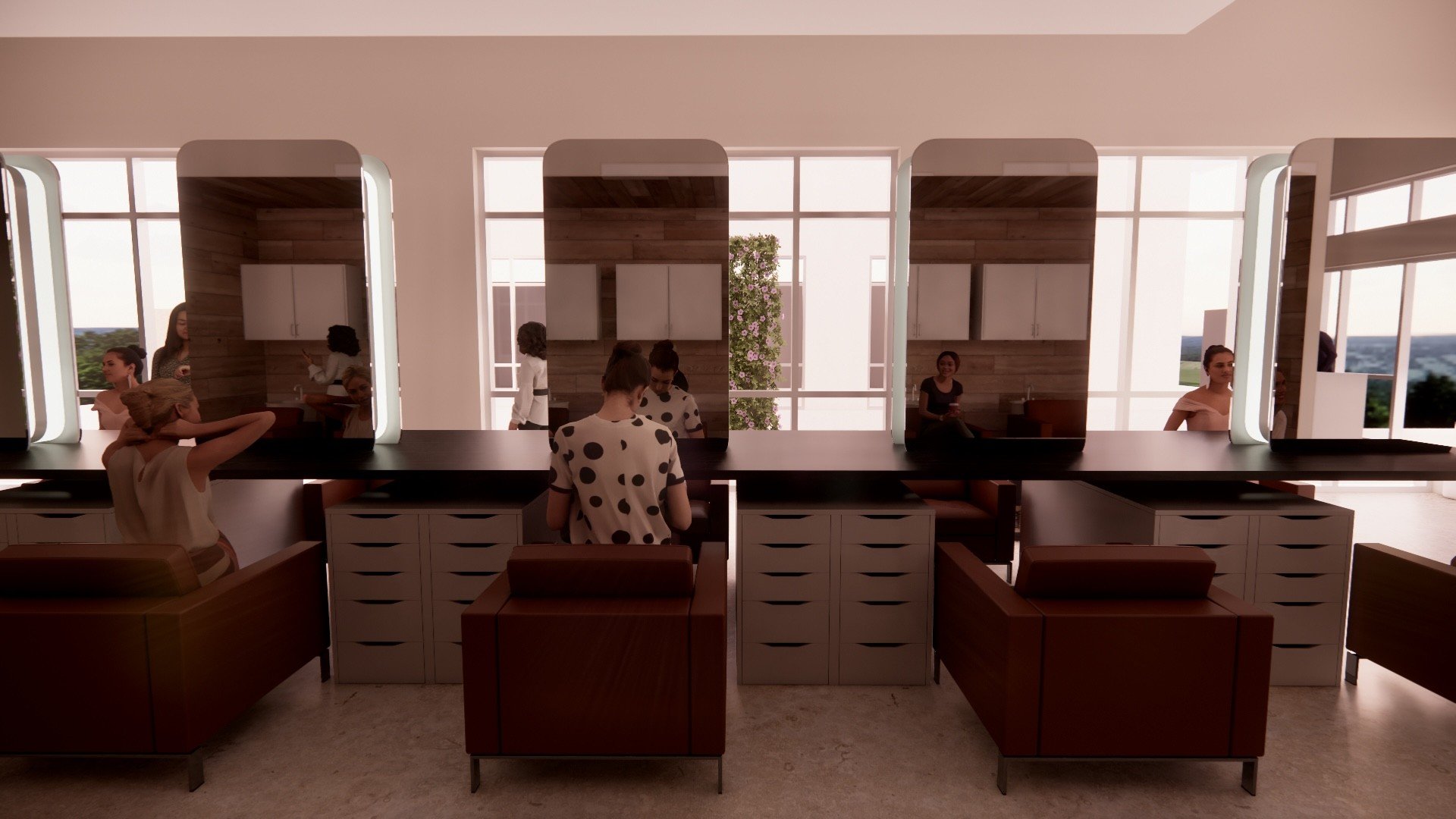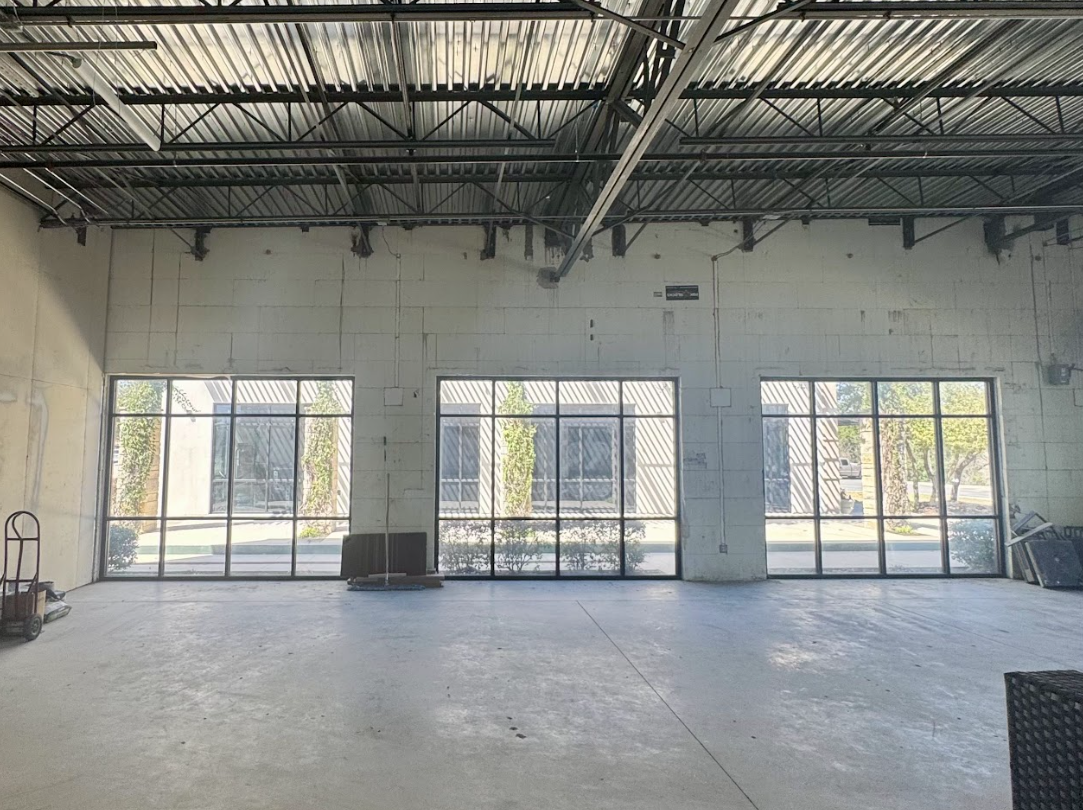
The owners of a northside salon needed to assess a shell space with untapped potential. With their lease expiring and operations needing continuity, the client sought a quick and thoughtful transition into a new, larger space, one that matched their growing beauty-focused brand.
The space offered generous north-facing natural light and high ceilings, which are ideal for a salon environment. Despite its unfinished condition, including raw concrete floors, limited plumbing rough-ins, and absent HVAC units, the layout showed promise. Inspired by contemporary beauty schools and guided by the client’s vision, the design centered on transparency, natural beauty, and functionality.
Programmed elements included a relaxing shampoo bowl experience, accommodation for their signature Brazilian blowouts, a massage room, community gathering zones, and support spaces such as a breakroom with laundry, two accessible restrooms, and a private office - all within 2,200 SF. Natural tones and materials conceptualized will bring in warmth and calm, while clear product visibility will reinforce trust with clients.
Our design development was driven by on-site meetings and client feedback, with collaboration across contractors and consultants to align on pricing, compliance, and long-term flexibility. Stay tuned for project updates as we walk further into development!


